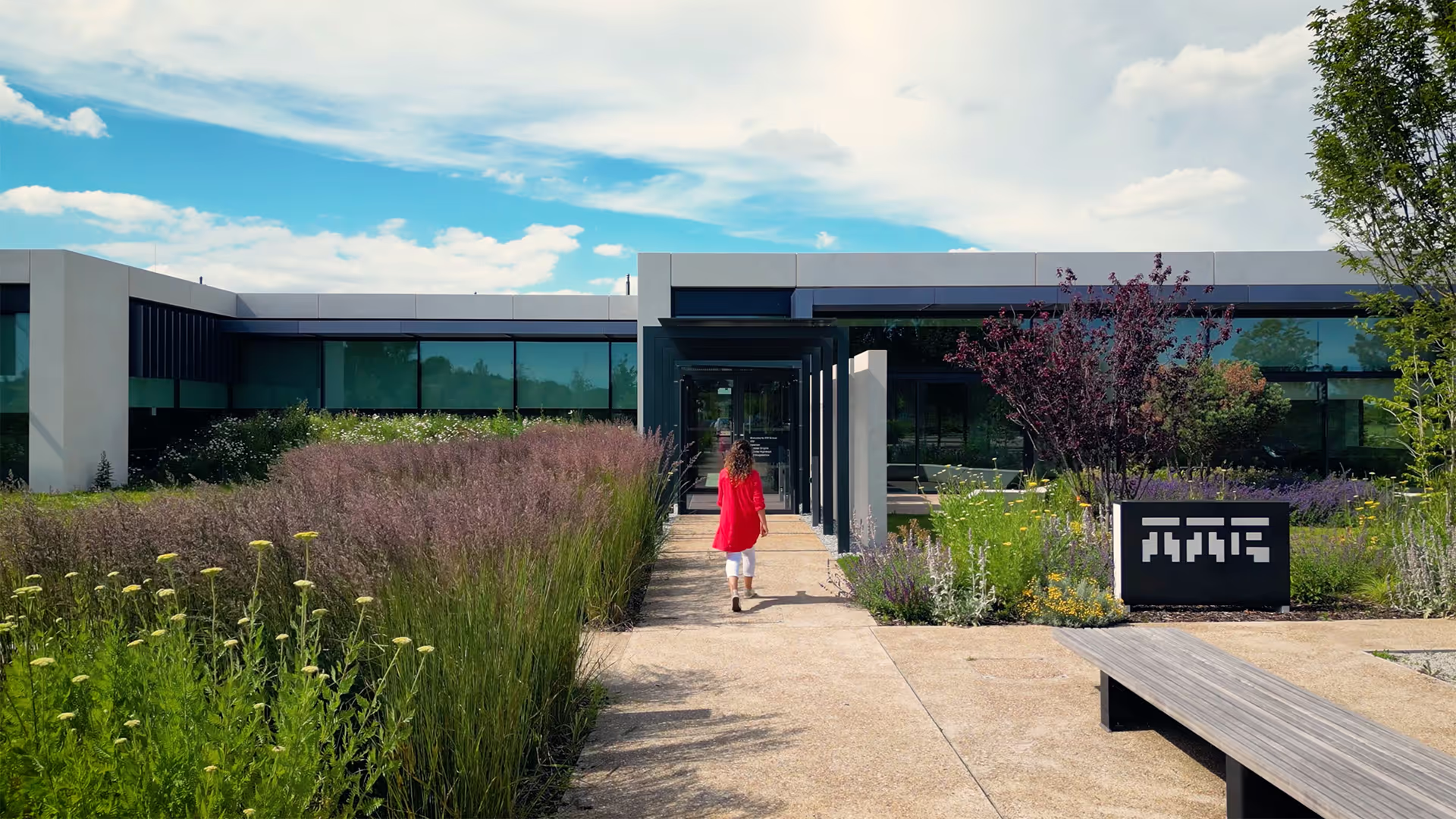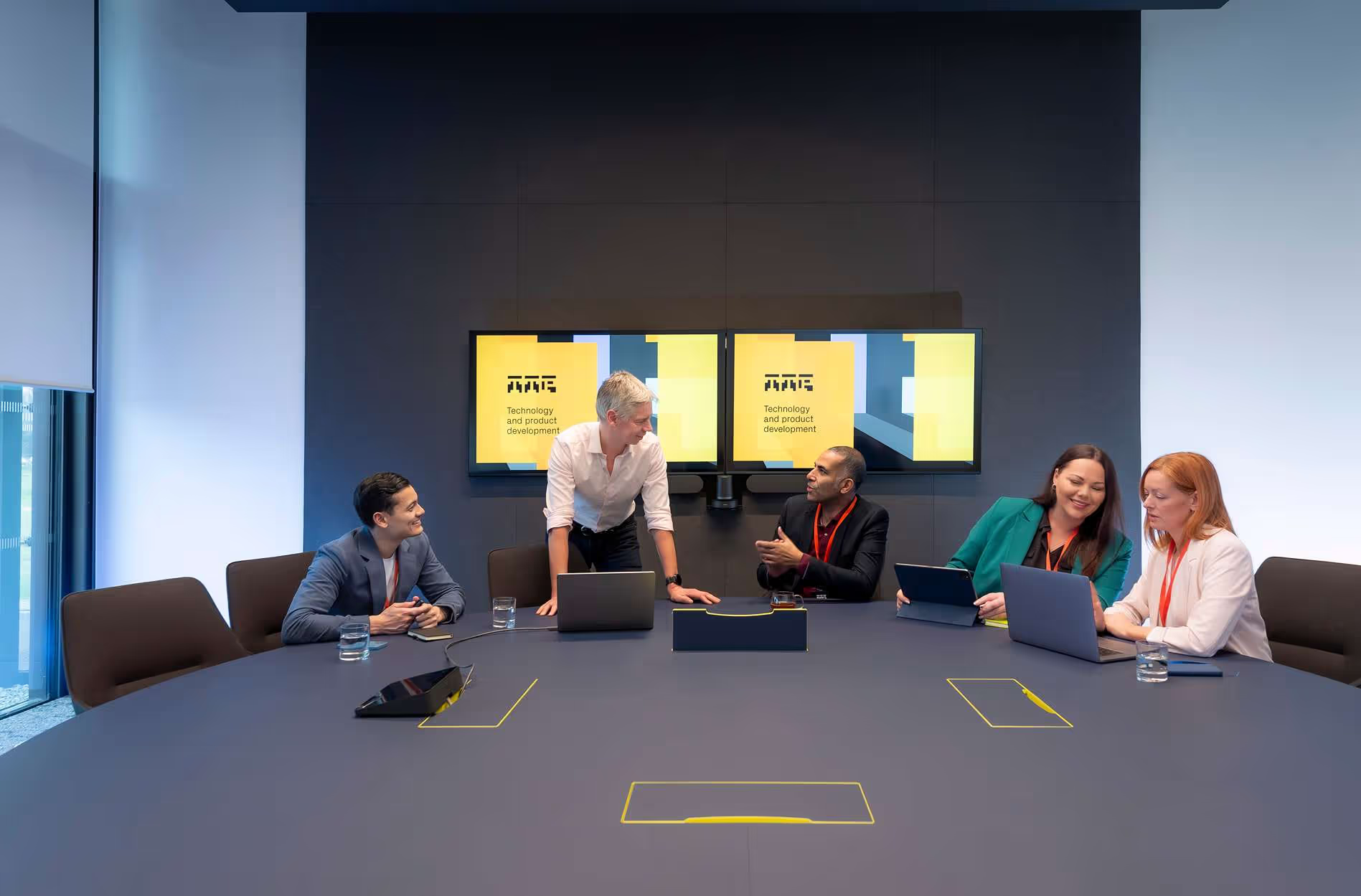Our campus and facilities
Our award-winning campus has been designed with a clear vision. To create a space which can support our people and our clients as we develop and deliver the very best technology solutions.
Designed for collaboration, creativity, and innovation.
Take a virtual tour around our campus with Health Tech Consultant, Farrah Alimagham.

Our sustainability story
Ecology
We appointed an ecologist as part of the new build project team to ensure that the TTP Campus worked as well for local wildlife as it does for our people and our clients. As part of the scheme we enhanced the natural habitat with hundreds of trees, two new ponds, and acres of wildflower meadows across large areas of the site.
We took great care to look after our site’s animal residents. We re-homed the resident reptiles and water voles to protect them during construction, and we’ve welcomed wildlife on-site with new ecosystems created as part of our landscaping.
Our ponds provide habitat for invertebrates and amphibians; we’ve constructed hibernacula at site boundaries; wildlife boxes and wildlife-friendly lighting has been installed for bats and birds; and log piles provided for invertebrates and reptile hibernation. Our wildflower meadows provide a great habitat for bees, butterflies, and other insects – and enjoyment for us all!
TTP Campus also provides extensive tree cover and developing woodland areas, with numerous specimen trees and native hedgerows. A green roof adorns The Exchange, encouraging wildlife even within the footprint of the buildings.
And within our local community in Melbourn, we helped the Wild Trout Trust to restore and enhance 500m of the River Mel.


Sustainability
The planning consent for TTP Campus set a 10% target for reducing CO2 emissions per annum. We worked with our construction partner SDC to achieve a projected saving of 20.6%, equating to a reduction of 49.5 tonnes of CO2 per annum.
High levels of insulation, high-performance windows and doors, and attention to airtightness ensure efficient building operation. Shading manages solar gain on the South sides of our buildings, while energy-efficient air source heat pumps provide heat and hot water. Some 1,163m² of solar panels on the roof of The Hive save around 48.2 tonnes of CO2 annually, helping us to meet 40% of our electricity needs from renewable sources.

The exposed concrete superstructure uses a concrete mix containing 50% recycled blast-furnace slag, reducing the energy consumed in its production and the volume of slag sent to landfill. The thermal mass of this concrete is used to further balance the building’s energy consumption.
As part of our commitment to sustainability, we looked at travel and commuting. We contributed £175,000 to improve the local transport infrastructure, including footpath improvements to Meldreth Station, better bus stop provision on Cambridge Road, and cycleway enhancement to Royston. On site, we have installed 34 electric vehicle charging points, and we’re encouraging people to cycle to work with wide cycle paths, parking for 128 cycles, and shower and locker provision.












.avif)














